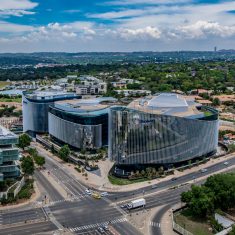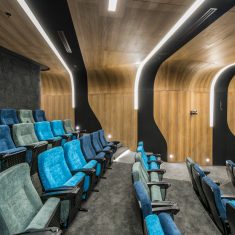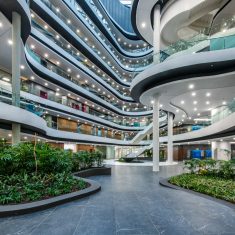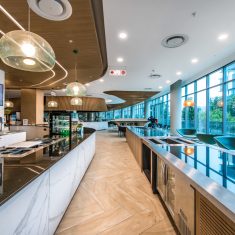Discovery Building
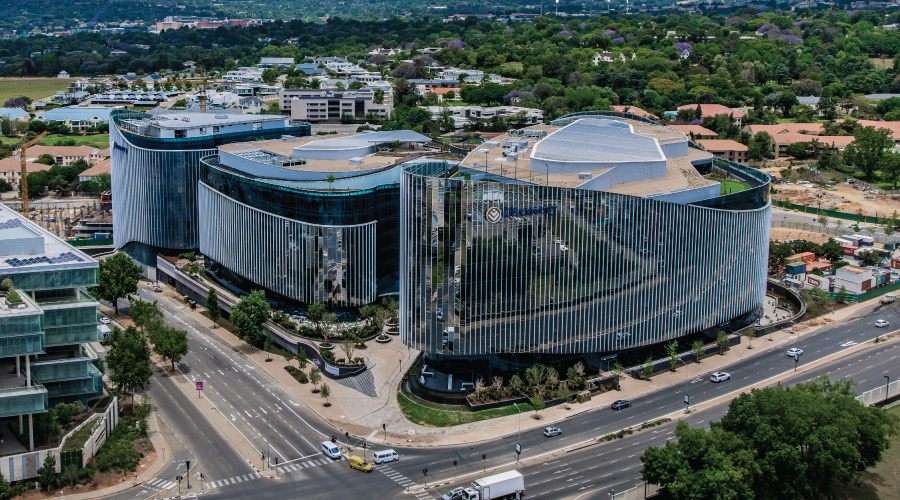
Project Description
A SIX Green Star rating for 1 Discovery Place. The building consists of nine Office floors, nine Basement parking Levels and a Tier 3 Data Centre. The office portion is approximately 85,000m² and the basement parking in the region of 200,000m². The Main building plant consists of 2off water cooled and 5off air cooled chillers. There are approximately 50off variable volume AHU’s with an average airflow of 15m³/s each. The floors are served via 3500off intelligent variable volume diffusers, which determine the supply air temperature and volume flow of the AHU’s to ensure optimal energy efficiency.
Basement parking levels are mechanically ventilated with 69off high temperature smoke extraction fans, each capable of doing 20m³/s. The Data Centre is fed from 4off air cooled chillers, which supply chilled water via an A & B feed to 14off CRAC units. Water side economy cycle is provided by 3off closed circuit cooling towers.

